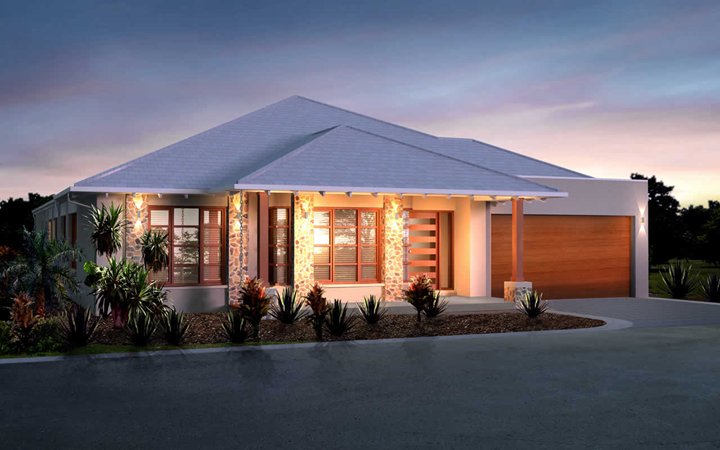No activity on site today so I thought I'd do some actual measurements for the decking now we can see the levels. I had a helpful assistant.
 |
| Kobe reprimanded after jumping in the dam |
 |
| Kobe already in the kitchen |
The deck will be in 4 areas:
 |
| Approved Decking Plans |
The Sitting Room - the deck is at ground level which will lead nicely into the olive grove and orchard through an arbour.
The Portico - this will be the challenge getting down 800mm from the driveway to the portico deck. Retaining walls and decking will be required. The distance front he driveway to the portico deck is 4 Mtrs.










No comments:
Post a Comment